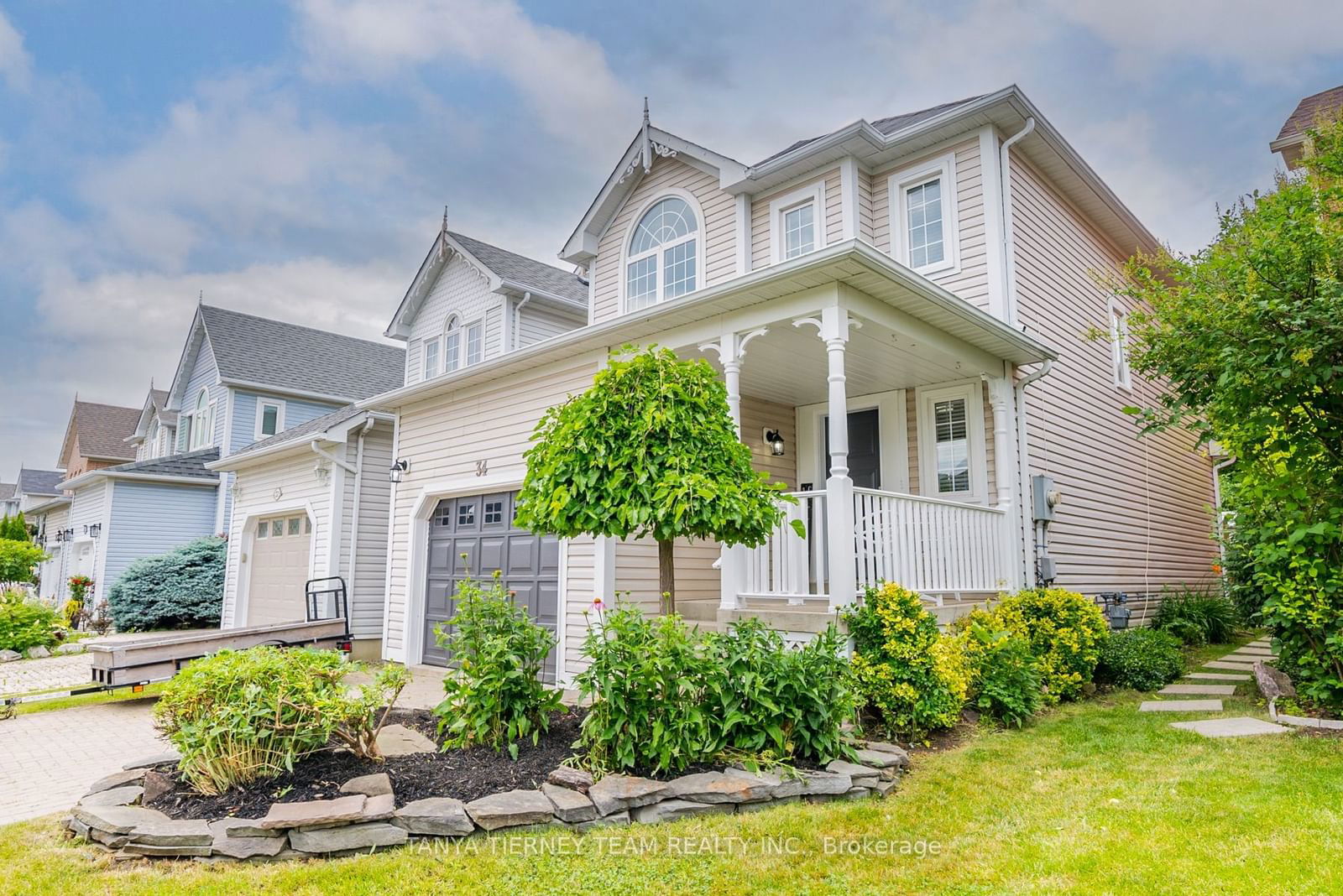$849,900
3-Bed
3-Bath
Listed on 9/26/24
Listed by TANYA TIERNEY TEAM REALTY INC.
Updated Tribute family home located in a highly sought after Brooklin community, steps to schools (Catholic & Public), parks, downtown shops & easy 407/412 access for commuters. Sun filled open concept main floor plan featuring a spacious great room with crown moulding, cozy gas fireplace & backyard views. Great size kitchen with granite counters, custom backsplash, stainless steel appliances & ample cupboard space with the pantry. The breakfast area boasts a sliding glass walk-out to a large entertainers deck with privacy gazebo, shed & lush gardens. Upstairs offers 3 generous bedrooms including the primary retreat with 4pc ensuite & walk-in closet with fabulous organizers! Rainy days are for child's play in the fully finished basement rec room with pot lights, laminate floors, laundry area with shelving & tons of storage space!
Roof 2014, furnace 2011, central air conditioning 2011, windows 2013, convenient garage access, roughed-in central vacuum, upgraded attic insulation & more!
To view this property's sale price history please sign in or register
| List Date | List Price | Last Status | Sold Date | Sold Price | Days on Market |
|---|---|---|---|---|---|
| XXX | XXX | XXX | XXX | XXX | XXX |
| XXX | XXX | XXX | XXX | XXX | XXX |
E9369832
Detached, 2-Storey
6+2
3
3
1
Attached
3
Central Air
Finished
N
N
Vinyl Siding
Forced Air
Y
$5,539.16 (2023)
< .50 Acres
114.83x29.53 (Feet)
